Designing a Living Landscape
Aqua Gardens approach to landscape design and implementation is based on a philosophy that leans towards keeping things as natural looking, natural feeling and natural sounding as possible. At the same time, adding practical and formal entities to reach a balanced, harmonious place for family play, entertaining or relaxation. These living landscapes are designed to be both practical and beautiful and have interest in all seasons, day or night, especially on a warm summer evening that the Okanagan is famous for. We want you to really interact and be proud of what we create for you.
“Glenn Mitchell, is creative, very in tune with nature, and the perfect person to design the landscape plan for our property as we wanted something that would blend nicely with the natural elements of our property and be easy to maintain.” ~ S. Kamerbeek, Kelowna, BC
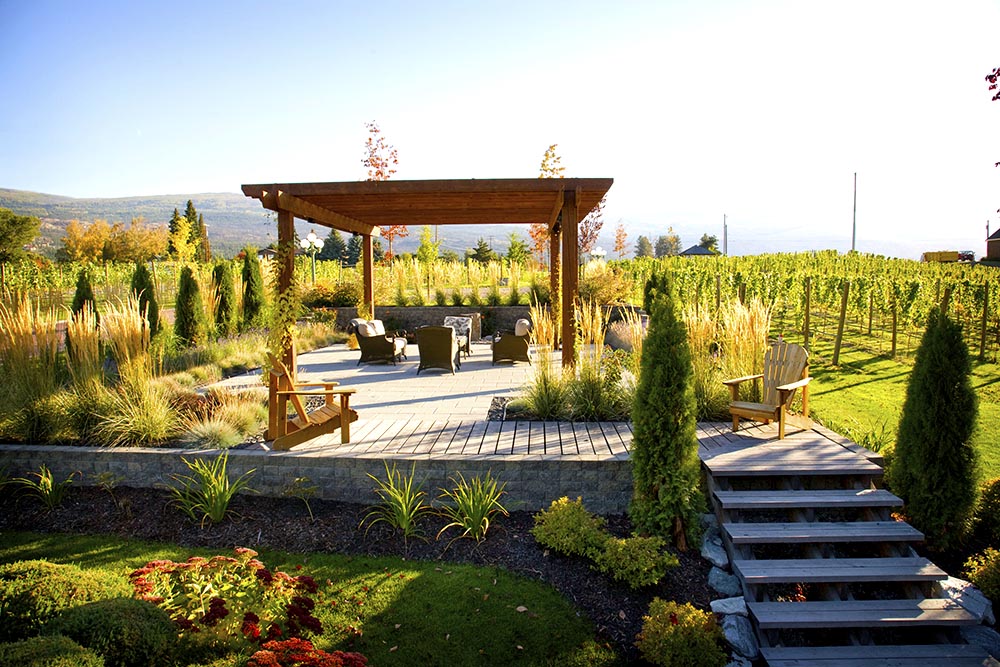
Consultation leads to Preliminary Design and budget
In the first meeting we ask a lot questions because we want to understand what you like, don’t like, and might like. That’s how we narrow down the endless possibilities for your landscape to arrive at a design plan that is right for you.
- How you currently live when you are at home? Who lives there, are there any pets, kids, parents, squirrels? What does your ideal yard look like, how does it function?
- Let’s talk about how you can incorporate your new “room” into your lifestyle. Will you entertain? Large family gatherings? Intimate get togethers?
- Have you always wanted an outdoor kitchen? Space for a new barbecue?
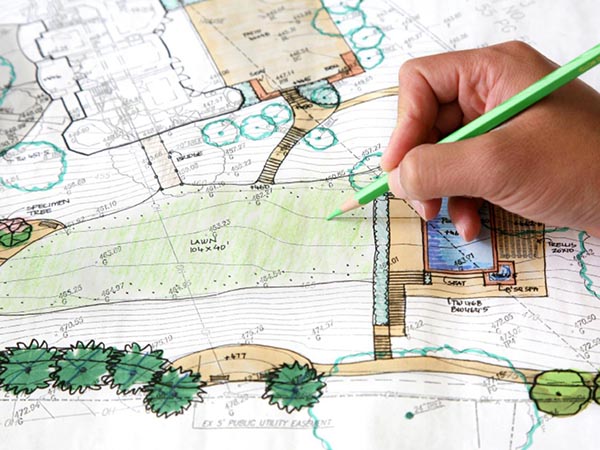
- Do you like the sound of water and waterfalls? Have you always wanted a koi pond? How about a hot tub?
- Will you use the space year-round? Let’s talk about heat sources from outdoor fireplaces, fire pits, infrared heaters, gas heaters, fire bowls.
- How about night lighting that changes with the seasons? From dramatic scapes on summer nights to the quiet ambiance of a snow-laden yard on an otherwise winter night.
The Many Design Options to Choose From
Decks . Pergolas . Arbours . Flagstone and Paver Patios . Walkways . Opaque Glass Screens . Koi Ponds . Pond-less Waterfalls . Bubbling Rocks . Fireplaces . Fire bowls . Fire Pits . Infrared Heaters . Night-lighting . Trees Shrubs . Perennials . Dog Runs . Outdoor Kitchens . Mulching . Garden Mix . Natural Rock Retaining Walls . Segmented Concrete Block Retaining Walls . Irrigation . Bridges . and more
We’ll put our best ideas forward in a final site plan that supports all technical requirements of the new landscape design. We then complete construction documentation and finalize the project estimate for the project.
- You’ve set the budget, you’ve chosen your design options, we’ve created the design, now it’s time to install your new landscape.
- Measurements and layout using spray paint where the hardscapes lie (retaining walls, ponds, decks)
- Rough site preparation, such as grading the area to meet the design needs
- Construction of all non-plant material components
- Trees, shrubs and irrigation followed by perennials and night-lighting
- Add mulch and sod
- And last, but not least (the most important thing) is to have a party to show off your new retreat!
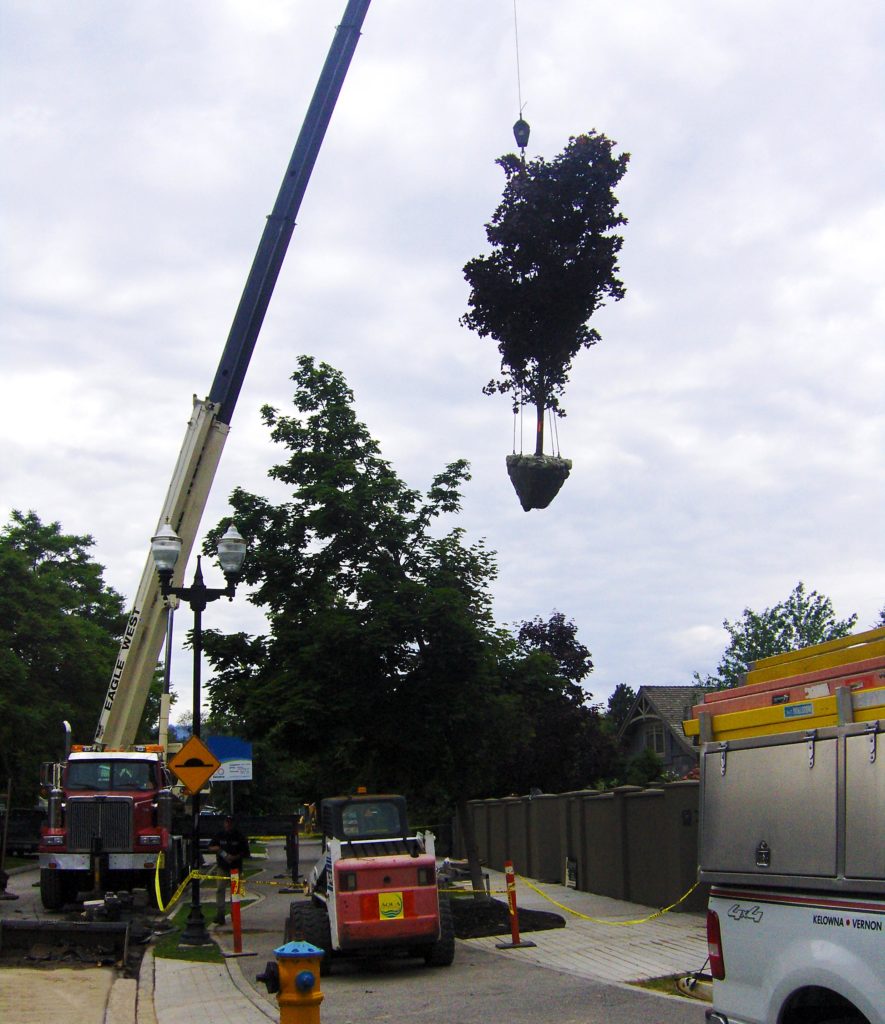
For your complimentary consultation, you can use our online form here or call 250-979-2782
The Design Process
Aqua Gardens approach to landscape design and implementation is based on a philosophy that leans towards keeping things as natural looking, feeling and sounding as possible but adding practical and formal entities to reach a balanced, harmonious place for family play, entertaining or relaxation. These living landscapes are designed to be both practical and beautiful and have interest in all seasons, day or night, especially on a warm summer evening that the Okanagan is famous for. We want you to really interact and be proud of what we create for you.
“Glenn Mitchell, is creative, very in tune with nature, and the perfect person to design the landscape plan for our property as we wanted something that would blend nicely with the natural elements of our property and be easy to maintain.” ~ S. Kamerbeek, Kelowna, BC
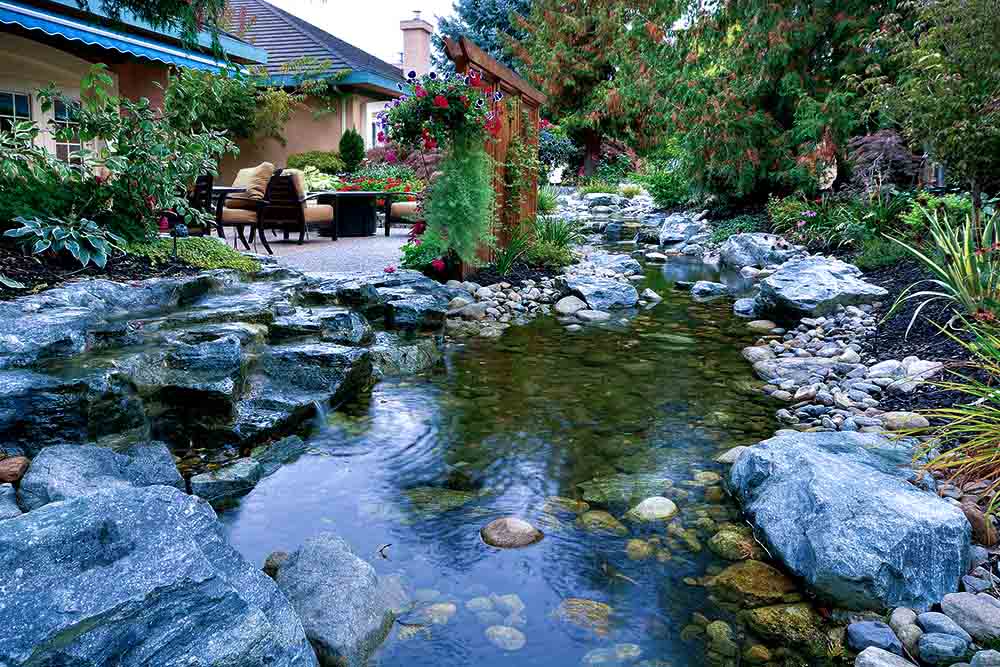
Consultation leads to understanding design and budget
In the first meeting we ask a lot questions because we want to understand what you like, don’t like, and might like. That’s how we narrow down the endless possibilities for your landscape to arrive at a design plan that is right for you.
- How you currently live when you are at home? Who lives there, are there any pets, kids, parents, squirrels?
- How would you like to live in the future? What does your ideal yard look like, how does it function?
- Let’s talk about how you can incorporate your new “room” into your lifestyle. Will you entertain? Large family gatherings? Intimate get togethers?
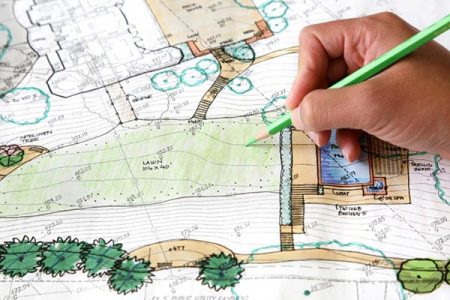
- Have you always wanted an outdoor kitchen? Space for a new barbecue?
- Do you like the sound of water and waterfalls? Have you always wanted a koi pond? How about a hot tub?
- Will you use the space year-round? Let’s talk about heat sources from outdoor fireplaces, fire pits, infrared heaters, gas heaters, fire bowls.
- How about night lighting that changes with the seasons? From dramatic scapes on summer nights to the quiet ambiance of a snow-laden yard on an otherwise winter night.
Design Options
Decks . Pergolas . Arbours . Flagstone and Paver Patios . Walkways . Opaque Glass Screens . Koi Ponds . Pondless Waterfalls . Bubbling Rocks . Fireplaces . Fire bowls . Fire Pits . Infrared Heaters . Night-lighting . Trees Shrubs . Perennials . Dog Runs . Outdoor Kitchens . Mulching . Garden Mix . Natural Rock Retaining Walls . Segmented Concrete Block Retaining Walls . Irrigation . Bridges . and more
We put our best ideas forward in a final site plan that supports all technical requirements of the new landscape design. We complete construction documentation and finalize the project estimate for the project.
- You’ve set the budget, we’ve created the design, you’ve chosen your toys, now it’s time to install your new yard.
- These projects can be rather large, and if you aren’t up for it getting done all at once we can space it out over the seasons. Every project we do is different, but generally they follow the same pattern:
- Measurements and layout using spray paint where the hardscapes lie (retaining walls, ponds, decks)
- Rough site preparation, such as grading the area to meet the design needs
- Construction of all non-plant material components
- Trees, shrubs and irrigation followed by perennials and night-lighting
- Add mulch and sod
- And last, but not least (the most important thing) is to have a party to show off your new retreat!
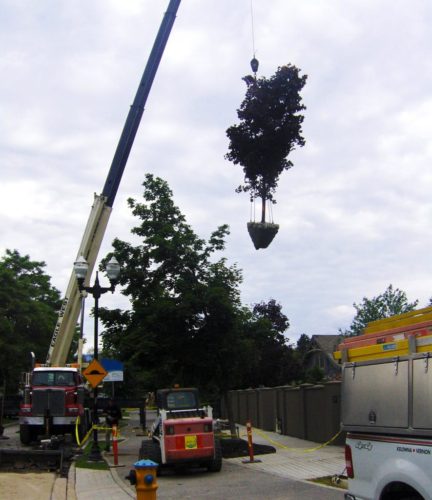
For your complimentary consultation, you can use our online form here or call 250-979-2782
